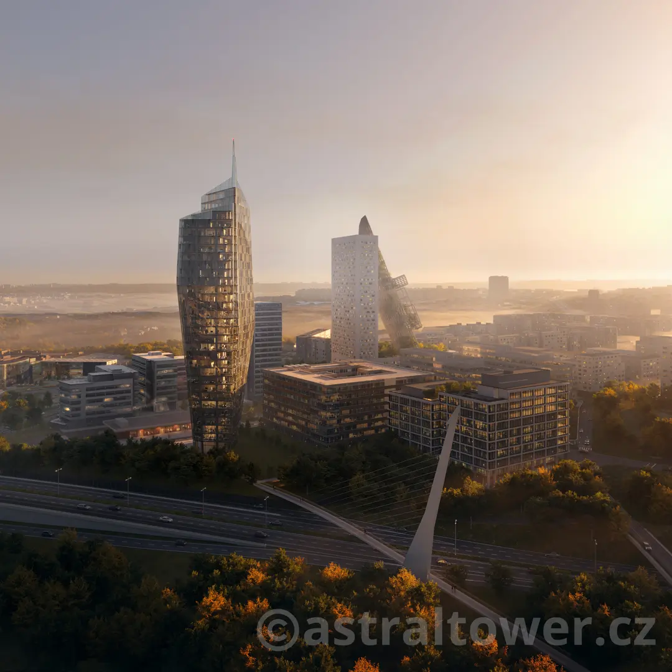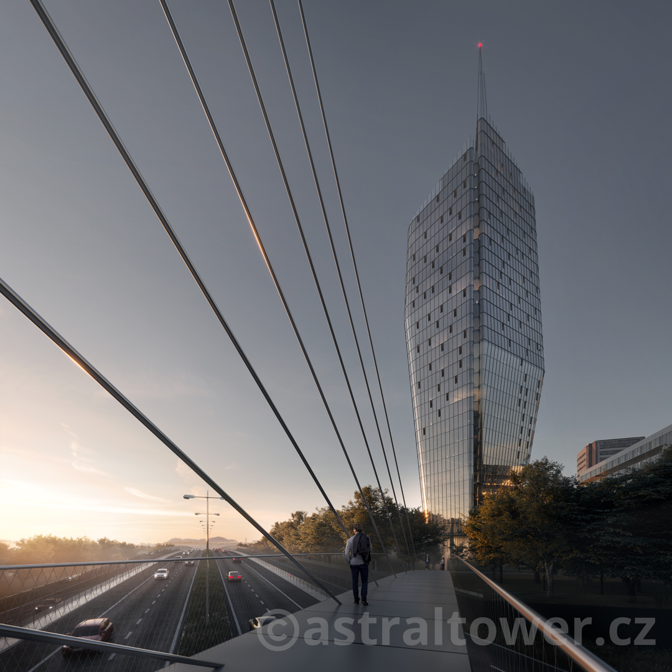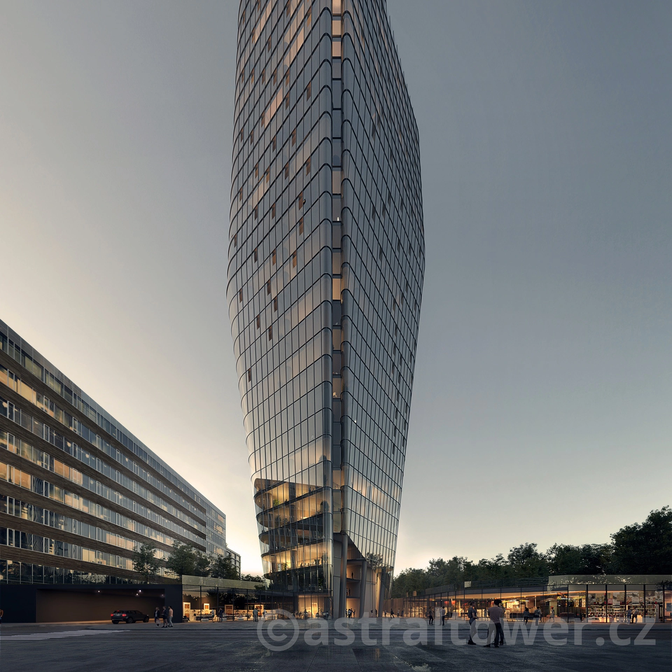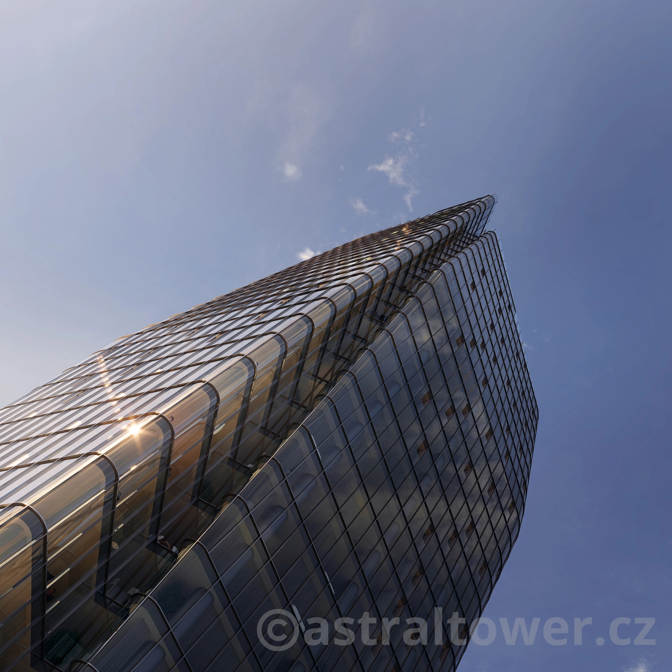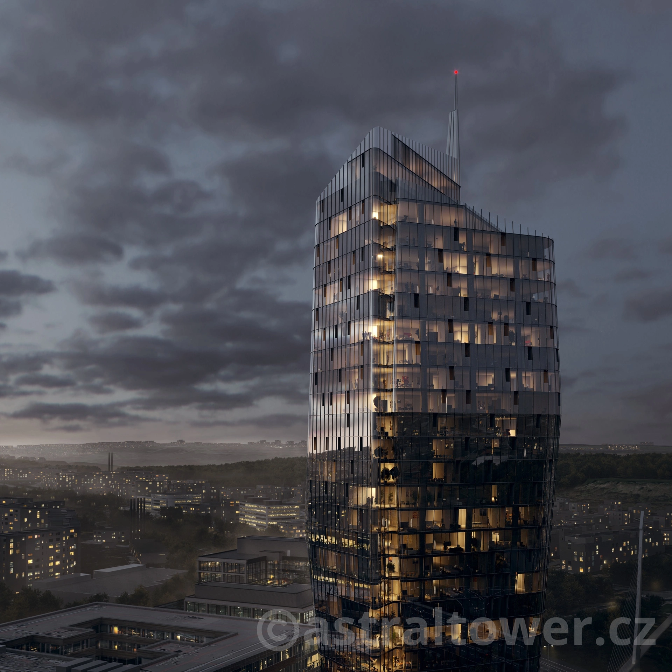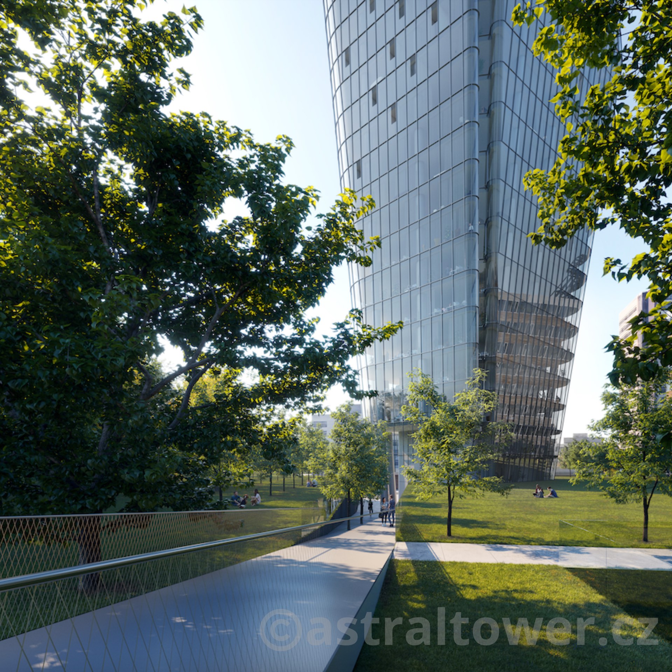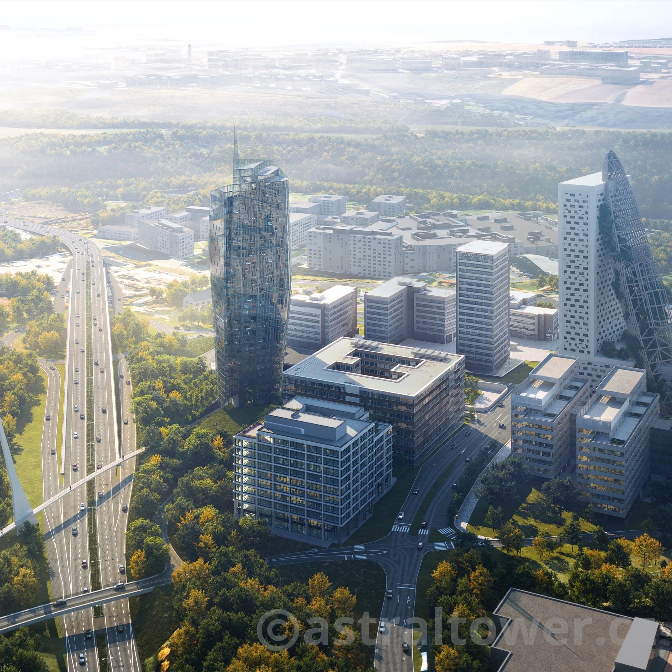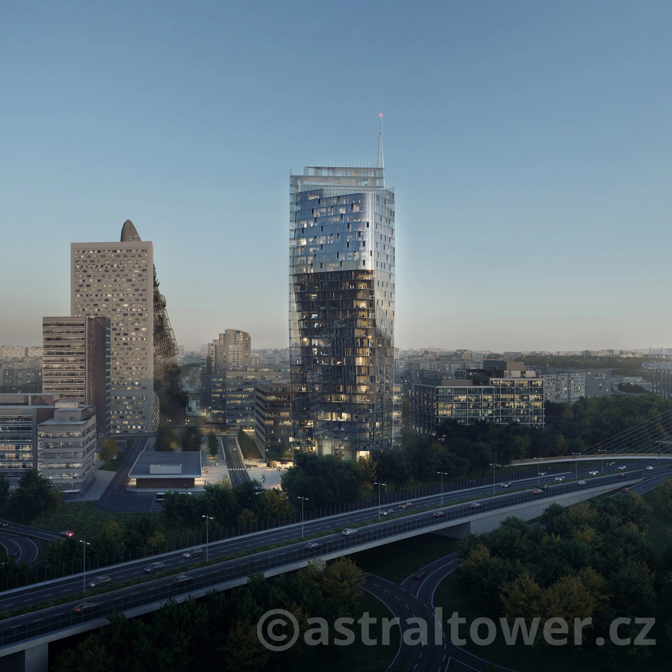WE PRESENT TO YOU
THE "ASTRAL TOWER",
A PLANNED BUILDING
NEAR THE EASTERN TERMINAL
OF THE NOVÉ BUTOVICE
METRO STATION

Project name: Astral Tower (aka Aspira 2)
Place/Area: Prague 13, Nové Butovice (northward from eastern metro terminal)
Type: Multifunctional building (retail, administrative, residential, parking)
Height: 116 m (436,00 m.a.s.l.)
Number of Floors: 27 above-ground levels and 6 underground levels
Groos floor space: 21 403 m2
Projection: Studio acht, spol. s r.o.
Investor: Aspira Business Centre s.r.o., Bucharova 2928/14a, 150 00 Prague 5
Certification: Leed/Well Gold
The immediate vicinity of the planned Astral Tower was originally an agricultural area belonging to Jinonice Farm, later Jinonice Manor. Over the last 50 years, it has been transformed from a rural area into an area of residential and, more recently, administrative character.
The area will thus offer other necessary services for comfortable and modern living in close proximity to both large linear and transport structures and nature.


With its location and architectural design, the Astral Tower project seeks to complete the area of the so-called “Commercial Head” of Nové Butovice in the spirit of the concept developed in the 1960s and 1970s.


Astral Tower is an ambitious project which, thanks to its location and concept, completes and closes the composition of the urban design of the Nové Butovice eastern metro terminal.
The modern concept of the multifunctional building combines commercial functions on the ground floor, office space on the lower floors and residential areas on the upper floors of the building into a single unit. The basements cover the necessary parking capacities of the building and sensitively hide the necessary technical and technological facilities of the building.

However, the Astral Tower building mainly completes the spatial and height scheme of the existing and future buildings in the Nové Butovice area, which are the existing building "D" of the Coral Office Park and the planned multifunctional tower "Top Tower".


The project takes into account, and by its design deals with, the difficult ambition of continuity with the nearby surroundings, especially the entrance to the metro vestibule, the DPP bus terminal, the planned Radlicka Radiala highway, the bio corridor, and the forest park around the Vidoule hill.
Therefore, the proposal deals in great detail with the pedestrian connection and permeability of the entire area, the design of the Plaza as a subway station foreground and the return of the original cherry tree.

The location and scale of the Astral Tower also corresponds with the generous concept of the South-Western city's housing estate as conceived in the 1960s by the architect and urbanist Doc. Ing. arch Ivo Oberstein, CSc.



Last but not least, Astral Tower symbolizes a dominant and dignified gateway at the entrance to the capital city of Prague along the D5 motorway, or the future Radlická Radiála highway.

The shape and positioning of the building is organic in form, in diagonal symmetry controlled by the addition and removal of the plan envelope in a prescribed mathematical algorithm, enhanced by the aesthetic dissection of the envelope in the form of the north and south edges.
The centre of gravity of the building is planarly located in the intersection of the north/south axis at the exit of the metro in a northerly direction and the east/west axis at the connection to the axis of the city boulevard, which continues westwards towards Sluneční Square. The oblique orientation to the development to the west is then functionally related to the surrounding development in the immediate vicinity (Jupiter building).


The cladding of the building is designed as a modular facade with glass modules. Opaque strips are inserted into the façade modules in place of the ceiling panels.
2017 – the initial intention to improve the original Project „Administrativní objekt 3“ within the Explora, Phase II Project, with a still valid building permit, into a new aesthetically and economically more valuable project.
2018 – feasibility study
2019 – area index increasing from SMJ-J to SMJ-K
2020 – project introduction to Prague 13 municipality management
2021 – project introduction to IPR and City Hall Prague management
2021 – coordination of projects in area with Trigema
2021 – presentation to the professional public (CAMP IPR)
14.1.2021 - IPR, Gremial Council
2021 to present – discussion of the DUR with the authorities and institutions concerned
11/2023 – participation in the Metro Nové Butovice competition announced by the City Hall Prague
All images displayed on this page are for informational purposes only, subject to change in the future.
ADDRESS:
Bucharova 2928/14a
150 00 Prague 5
Czechia
CONTACT:
The operator is the company PlaySure s.r.o., registered in the commercial register maintained in Prague since 31.12.2024. Case number C 416332. IČ: 22409564. DIČ: CZ22409564
The operator is the company PlaySure s.r.o., registered in the commercial register maintained in Prague since 31.12.2024.
Case number C 416332.
IČ: 22409564.
DIČ: CZ22409564


